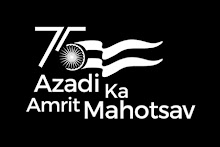The architect’s master plan for the ambitious Rs 600 crore Pune International Exhibition and Convention Centre (PIECC), which is to come up over a sprawling 240 acre land at Moshi off the Pune-Nashik highway, was unveiled on Thursday. Chief Minister Prithviraj Chavan had cleared the project at a meeting with senior officials from Pune and Pimpri-Chinchwad, which was held in Mumbai on Wednesday. The project, which envisages a global convention centre, surrounded by seven exhibition halls, a couple of iconic 28-storeyed commercial towers, hotels, retail, business and leisure space and an eco-friendly nine-hole golf-course, among other things, promises to alter the way international conventions and exhibitions are to be conducted in the country.
“As of now, there is a dearth of international exhibition and convention centres, which can hold global events like the India Auto Show,” said Abhay Firodia, president, Mahratta Chamber of Commerce Industries and Agriculture (MCCIA), which is playing the role of a catalyst in the project. Firodia said, “Existing venues like the Pragati Maidan in New Delhi were proving inadequate to hold mega expo events while the convention centre at Bangalore doesn’t compare with what has been proposed for the PIECC in terms of size, scale and modernity.”
Pune divisional commissioner Dilip Band said it would take at least five to 10 years for the entire project to be completed in phases. However, the Phase I, which would involve an investment of Rs 150 crore, would be completed by end of 2012, he said.
The Phase I involves establishment of the convention centre and two exhibition halls, the main entrance gate and allied infrastructure. The remaining open space will be used for international exhibitions and will undergo gradual development, he said. The land earmarked for the project is currently in possession of the Pimpri-Chinchwad New Town Development Authority (PCNTDA). Although, the project will be implemented by a special purpose vehicle (SPV), headed by secretary to the state urban development department and comprising representatives of other stakeholders, said Band. “Eventually, the PCNTDA’s stake in the project will go down to 26 per cent after the land is handed over to the SPV,” said Suhas Divase, chief executive officer of the PCNTDA. According to Band, the PCNTDA will hand over Rs 100 crore to the SPV for the Phase I works while the remaining Rs 50 crore will be given by the central government. “Once, the project comes up, the SPV plans to appoint a professional operator on a public-private partnership basis. The operator will be responsible for marketing the entire project and bringing in business including, exhibition events from India and abroad,” he said.
International architecture firms Alliance Architecture and BBG-BBGM were engaged for preparing the master plan. Marc L Gross and Gregory Cranford, both partners in BBG-BBGM, and Nitin Kulkarni of Alliance Architecture gave a power-point presentation on the PIECC project. Close to 120 acre land has been marked for the main convention centre, which will be in the form of an oval-shaped dome, and the seven exhibition halls surrounding the centre. Another 60 acre will cover a nine-hole international standard golf course and the remaining 60-odd acre will be used up for the commercial district that will have two iconic towers, residential and allied facilities, said Cranford.
Subscribe to:
Post Comments (Atom)




No comments:
Post a Comment